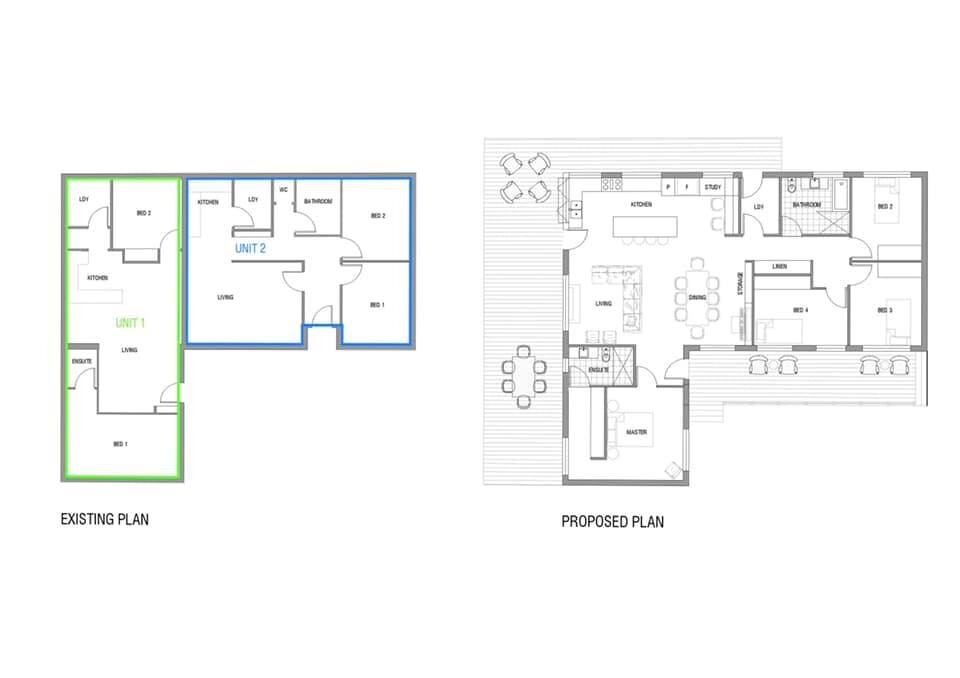Layout: Dual Occupancy To Dream Family Home
Our client recently purchased a dual occupancy dwelling. It was their brief to turn 2 separate attached dwellings into a single open plan 4 bedroom home. Outline interiors worked closely with them to create their forever home.
A huge kitchen with a window servery to the back deck makes for an entertainers delight. We cant wait to see how this gem turns out!
If you would like us to look at your existing layout to create a considered and flowing space, contact us today.

